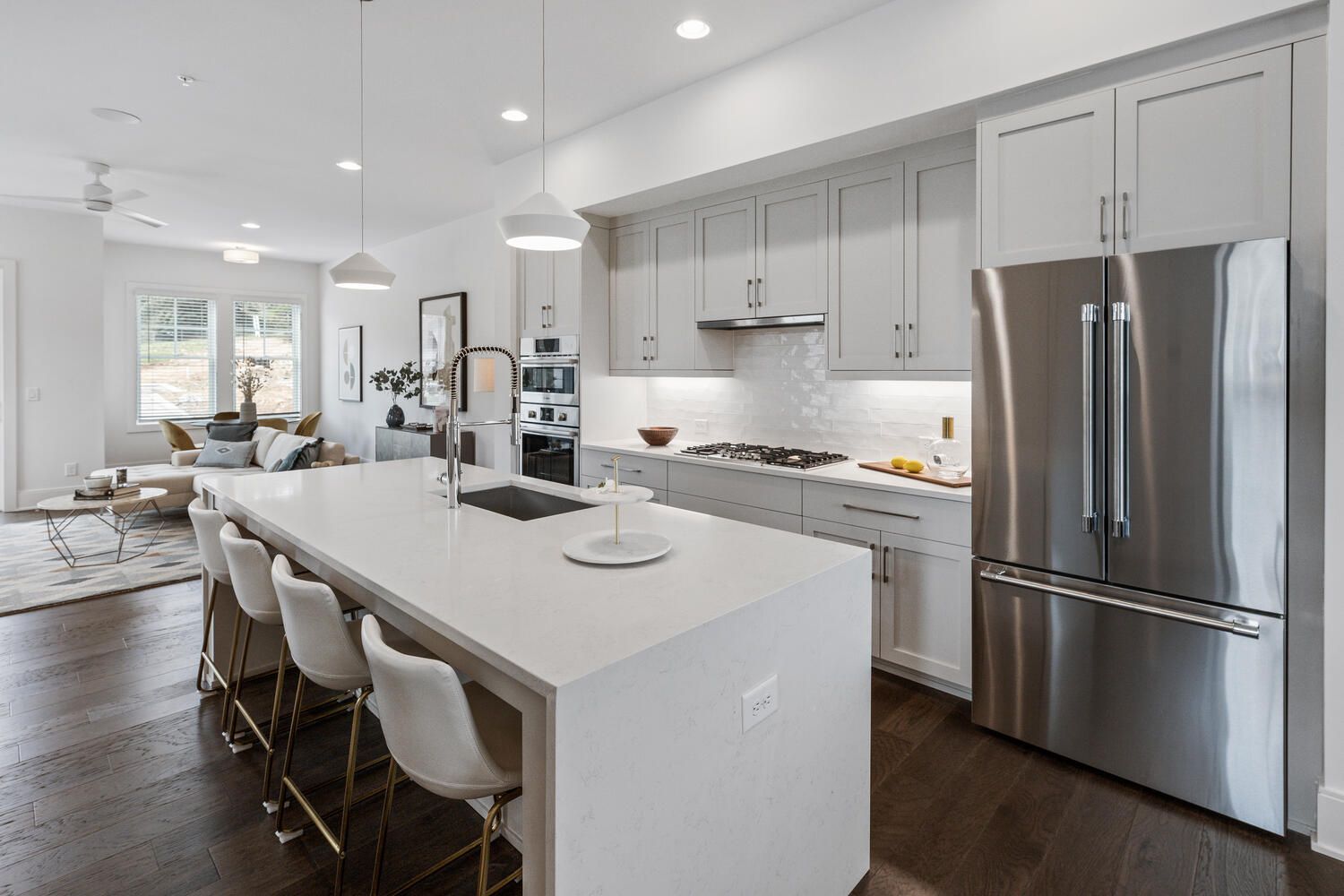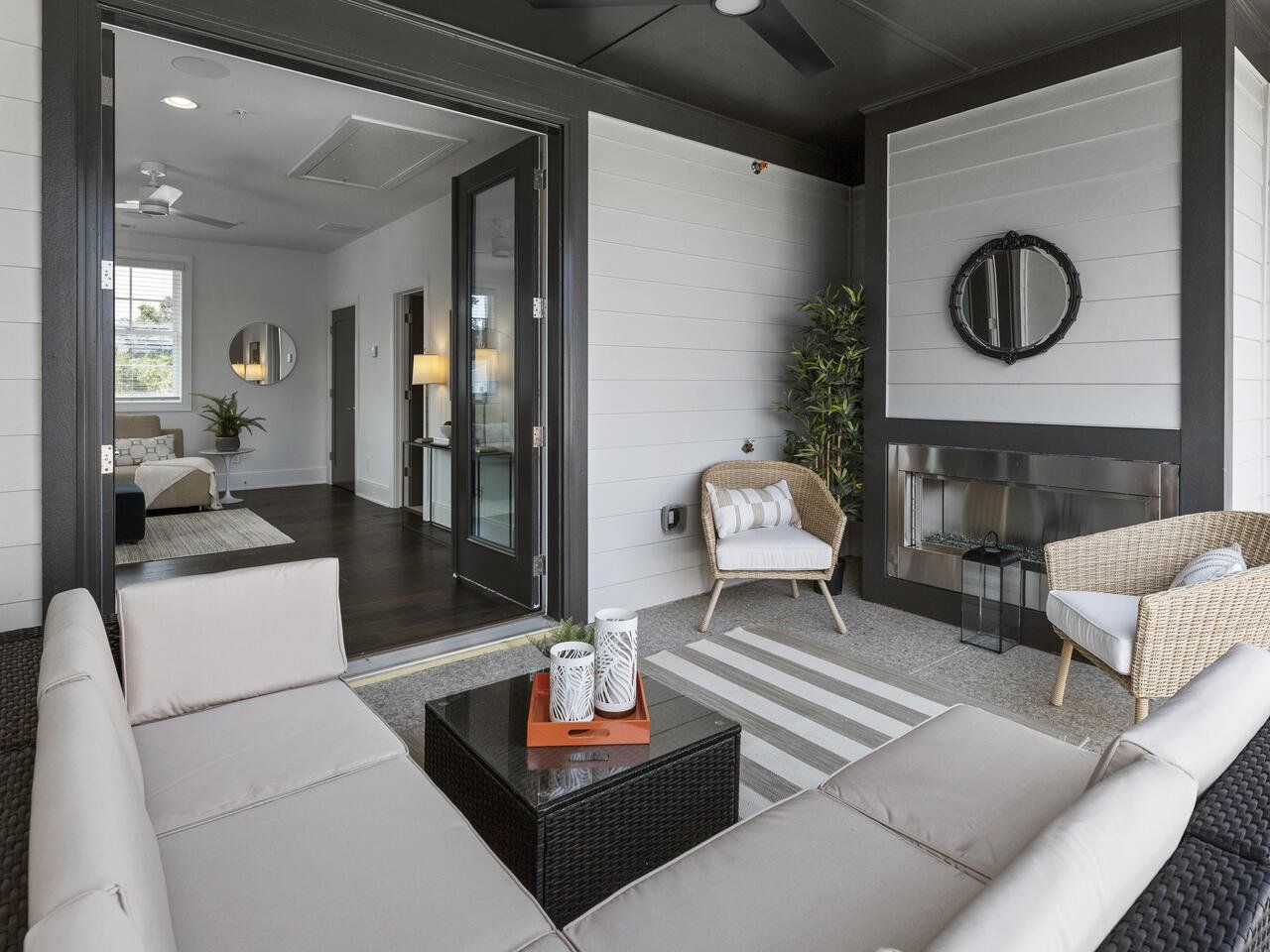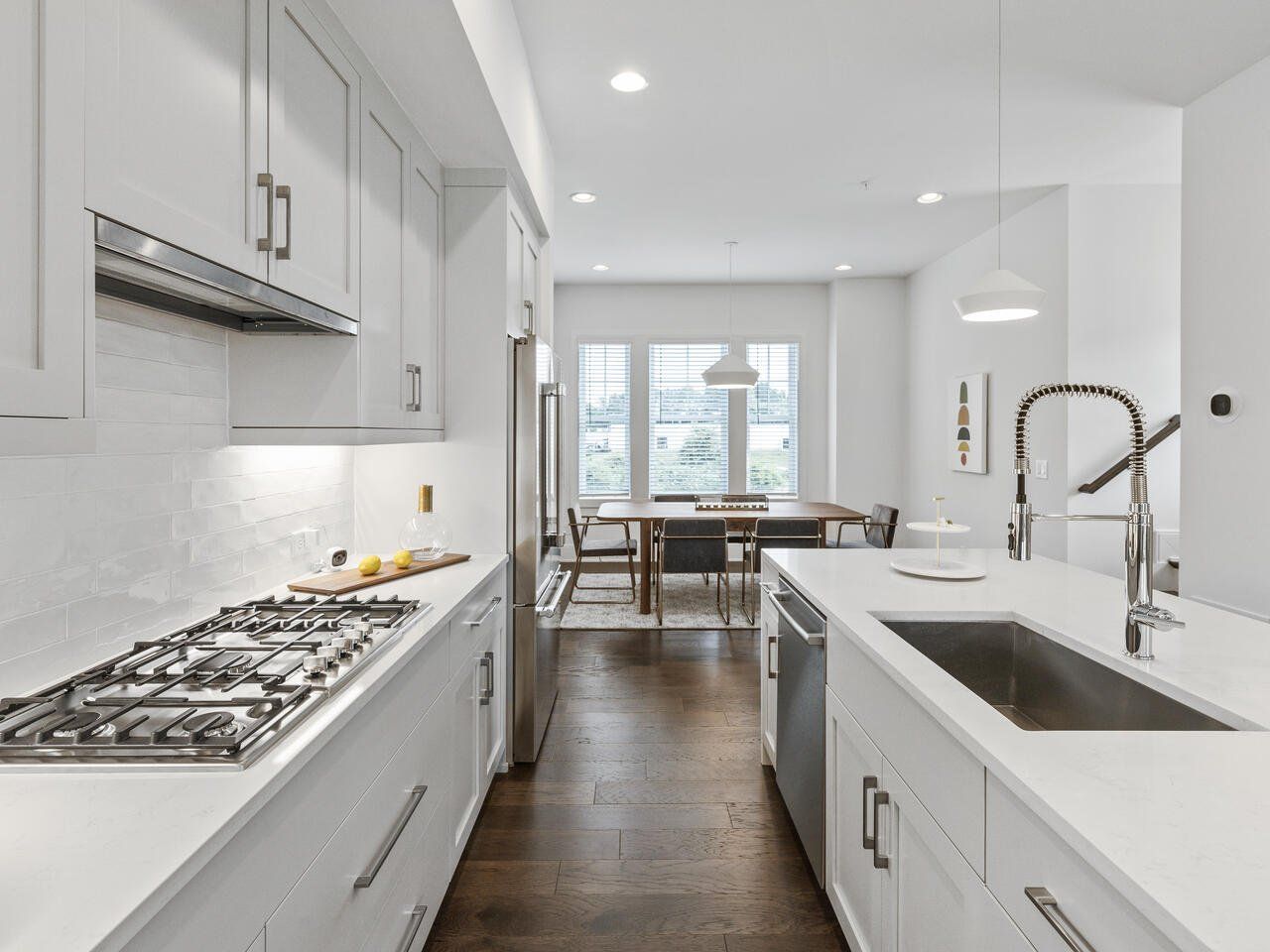INTOWN LIVING ON THE BELTLINE
ONLY ONE HOME REMAINS - DON'T MISS THIS GREAT OPPORTUNITY!!
Discover Hayden Westside, distinct urban living in Atlanta’s vibrant Westside. A community of 34 townhomes all with an airy home office or additional guest suite with an expansive covered and open rooftop deck with an optional fireplace. Plus, you'll enjoy direct access to the future Beltline and a quick walk or bike ride to local eateries and boutique shops at Westside Provisions and Bellwood Quarry Park.
- Enviable Westside Address
- Enclave of Stunning Townhomes
- Direct Access to the future Beltline
- Walkability to Local Eateries, Boutiques, and More
- Short Commutes to Midtown and Downtown for Work or Play
- Decorated Model Now Open
Luxury Townhomes
Mid $700s
1033 Division Street NW
Atlanta, Georgia, 30318
Call us at: 404-383-7080

Slide title
Write your caption hereButton
Slide title
Write your caption hereButton
Slide title
Write your caption hereButton
Modern Townhomes
Celebrate simplicity and modern style in one of Atlanta's favorite West Midtown locations. In addition to stunning curb appeal, you'll immediately notice Hayden's sleek roofline and abundant outdoor living spaces, combined with plentiful spaces for everyone inside. The gem of the home is its fully finished fourth-floor rooftop area. Whether you want to bask in the sunlight, read a book on the covered portion, or enjoy a movie or game night in the air-conditioned loft space. The fourth floor is the perfect place to unwind and enjoy life.
Where Atlanta Comes to Play
In the heart of Atlanta's West Midtown, Hayden Westside puts the Atlanta Beltline at your doorstep along with amazing shopping, dining, and entertainment options.
- Westside Provisions -
home to an array of local boutiques, fitness, and dining options
- Westside Park at Bellwood Quarry
- comprised of over 4900 acres of parks and greenspace, the largest in Atlanta

Slide title
Write your caption hereButton
Slide title
Write your caption hereButton
Slide title
Write your caption hereButton
Slide title
Write your caption hereButton
Slide title
Write your caption hereButton
Slide title
Write your caption hereButton
Slide title
Write your caption hereButton
Available Homes
Contact Sales
Contact Us About Hayden Westside
Contact Us
We will get back to you as soon as possible.
Please try again later.
Prices may not include lot premiums, upgrades or options. Builder reserves the right to change plans, specifications, pricing promotions, features, elevations, floor plans, design, materials, amenities and dimensions without notice in its sole discretion. Square footage and dimensions are approximate, subject to change without prior notice or obligation and may vary in actual construction. Community improvements and recreational features and amenities described are based upon current development plans that are subject to change and that are under no obligation to be completed. Wall and window treatments, upgraded flooring, fireplace surrounds, landscape and other features in and around the model homes are designer suggestions and not included in the sales price. All renderings, color schemes, floor plans, maps and displays are artists’ conceptions and are not intended to be an actual depiction of the home or its surroundings. Actual position of home on lot will be determined by the site plan. Floor plans are the property of Minerva Homes and are protected by the U.S. copyright laws. Please see Sales Representative for additional information.
All Rights Reserved | Minerva Homes



