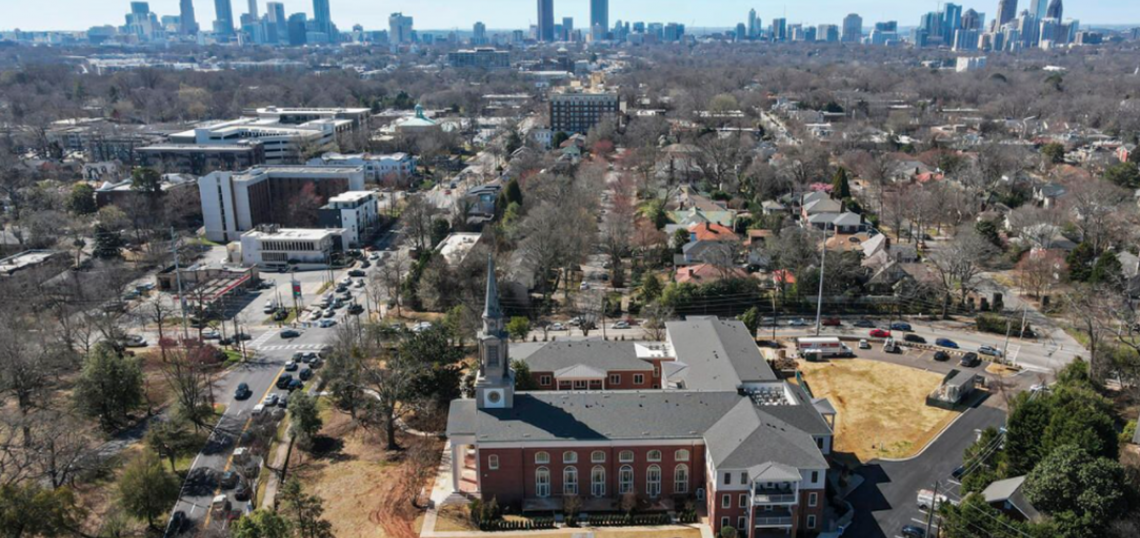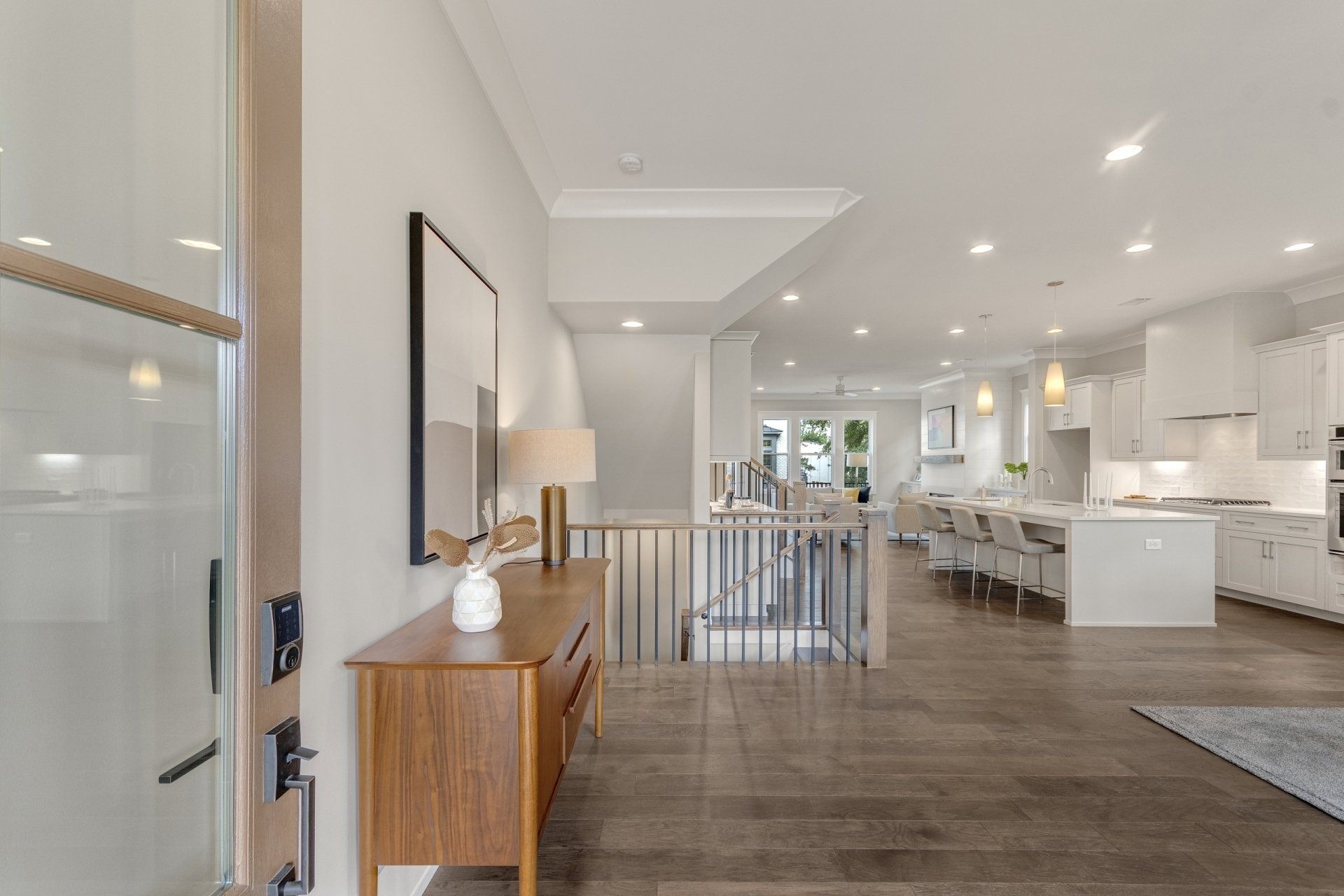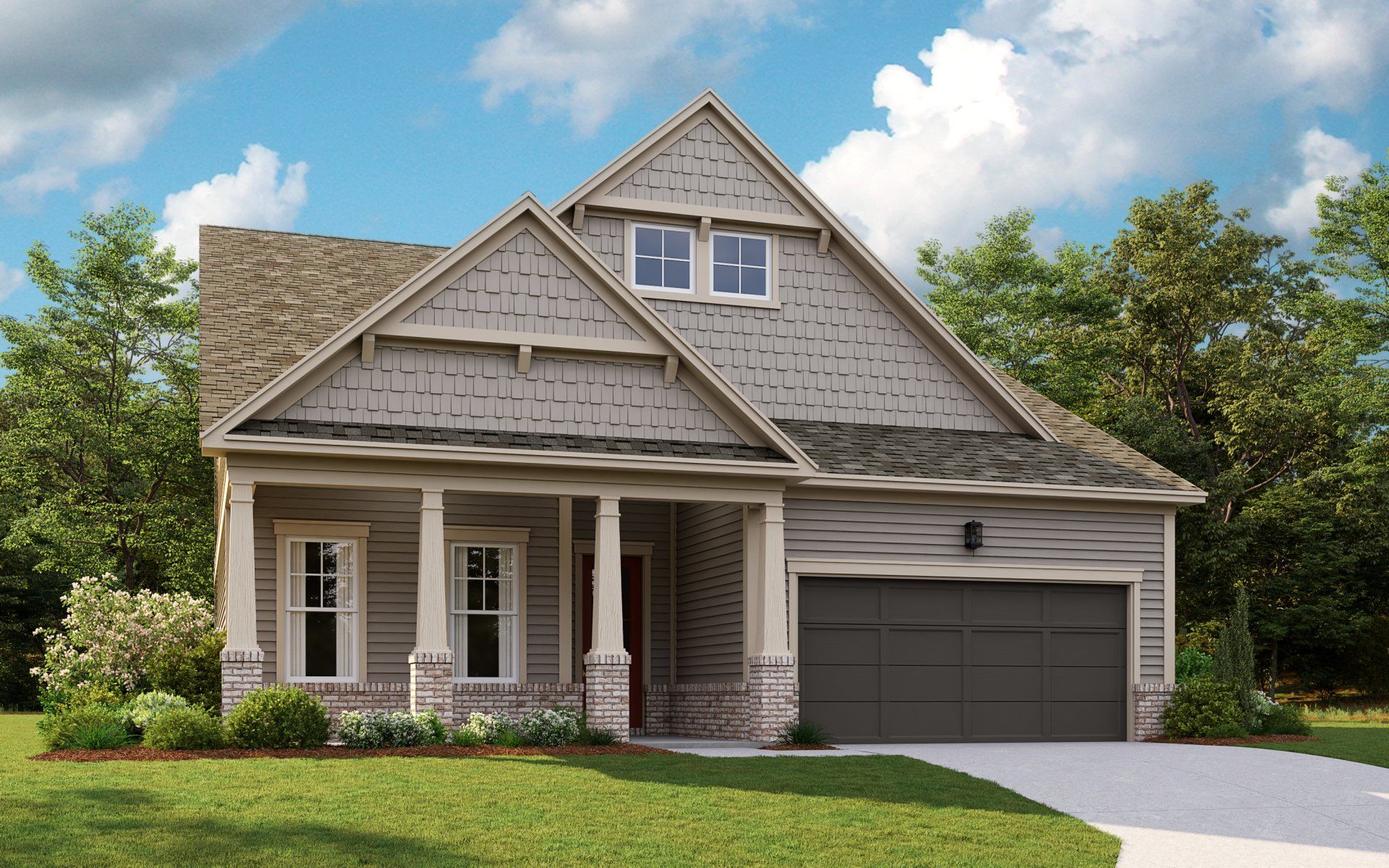Condo Flat and Townhome Opportunities at Sophia
Experience the quiet satisfaction and lock-and-go lifestyle found only at Minerva Homes’ latest Druid Hills community, Sophia. At this unique neighborhood featuring a combination of condo flats and townhomes, you can enjoy the brilliant convenience and comfort of intown living, as well as the satisfaction of owning a distinctive home showcasing unique appointments. With two condo flats and four townhomes remaining, interested homebuyers are invited to visit the community to see these new home opportunities firsthand and envision life in this gorgeous new Atlanta community!
Priced from the $800,000s, townhomes and condo flats at Sophia set themselves apart from others in the area with their distinctive Art Moderne architecture reminiscent of Miami in the 1930s. Each home at Sophia boasts a variety of unique period features such as horizontal styling, painted brick exteriors, porthole windows and wraparound corner windows. Inside, open-concept floorplans are filled with luxurious appointments, as well as private decks, balconies and elevator options.
The last two condo flats at Sophia offer stunning single-level living with floorplans that include two or three bedrooms, two-and-a-half to three-and-a-half baths and a two-car garage. Inside, open-concept main living areas include a gourmet island kitchen with top-of-the-line appliances, a beautiful connected living room and a spacious patio perfect for outdoor entertaining. The condo flats’ luxurious owner’s suites offer a relaxing retreat with a freestanding tub, large tile shower and dual vanities.
Showcasing three luxurious stories, remaining townhomes at Sophia are available in three- or four-bedroom plans offering three-and-a-half bathrooms and a two-car garage. Comprising the main level is gourmet kitchen with a waterfall island and plenty of seating, as well as a spacious great room and dining area. On the third floor, the townhomes’ secondary bedrooms sit alongside the owner’s suite complete with a freestanding tub, large tile shower and dual vanities. Additional living space can be found on the terrace level, where an guest suite is located.
While the condo flats and townhomes alone are immaculate, it’s Sophia’s acclaimed Druid Hills address that makes this community’s lifestyle truly unmatched. Surrounded by a canopy of trees and adorned by parks and greenspaces, homeowners at Sophia can enjoy the natural serenity within the community, as well as the excitement of Druid Hills right outside your doorstep. In the area, a variety of vibrant retail shops, restaurants, museums and cultural opportunities await along with popular Atlanta attractions and employment centers such as Virginia-Highland, Ponce City Market, Emory University and the CDC.
Sophia is located at 1517 Briarcliff Road in Atlanta. To learn more about Sophia and its remaining condo flat and townhome opportunities, visit www.minerva-homes.com/sophia or call 404-806-9805 to set up a personal tour.




