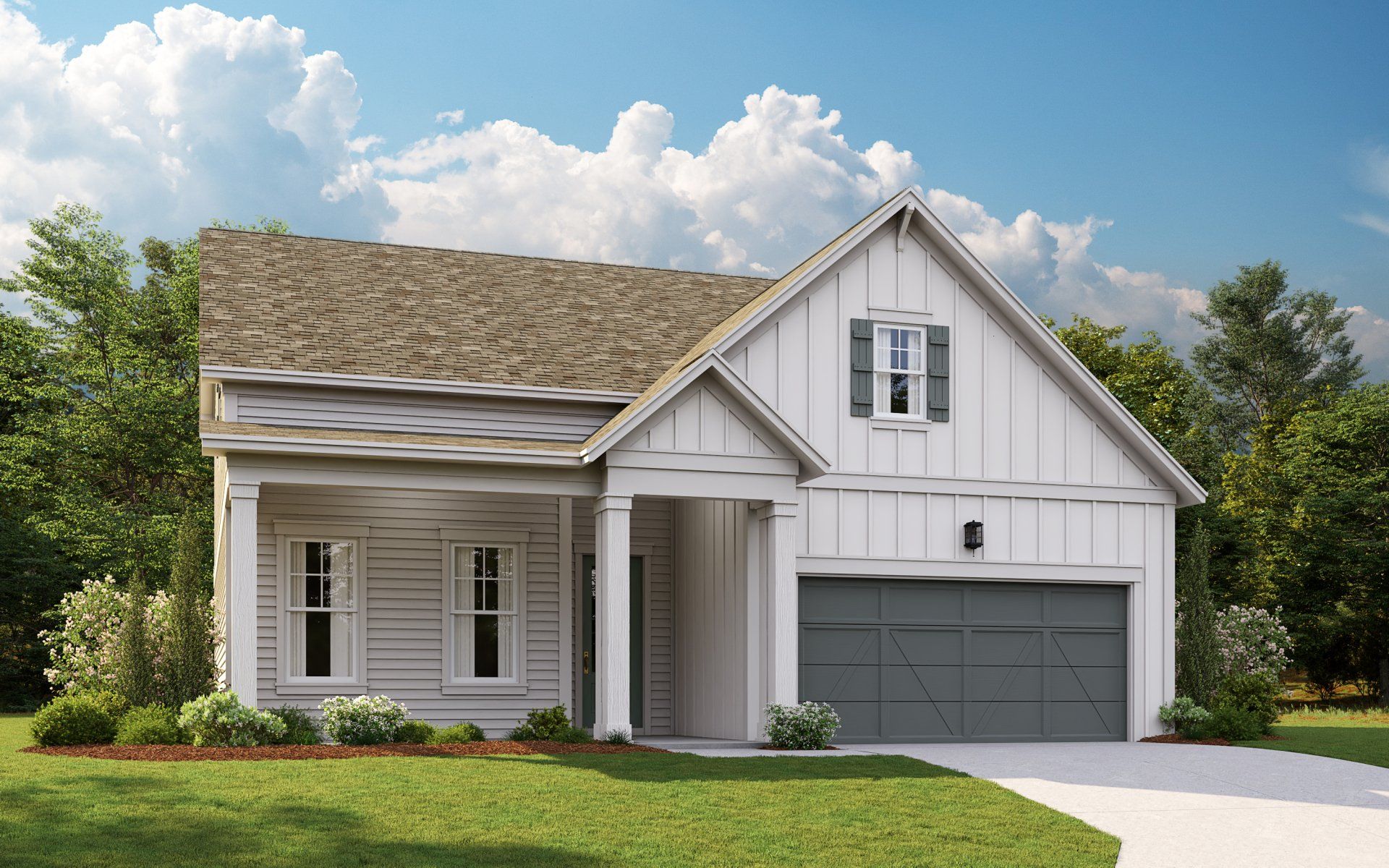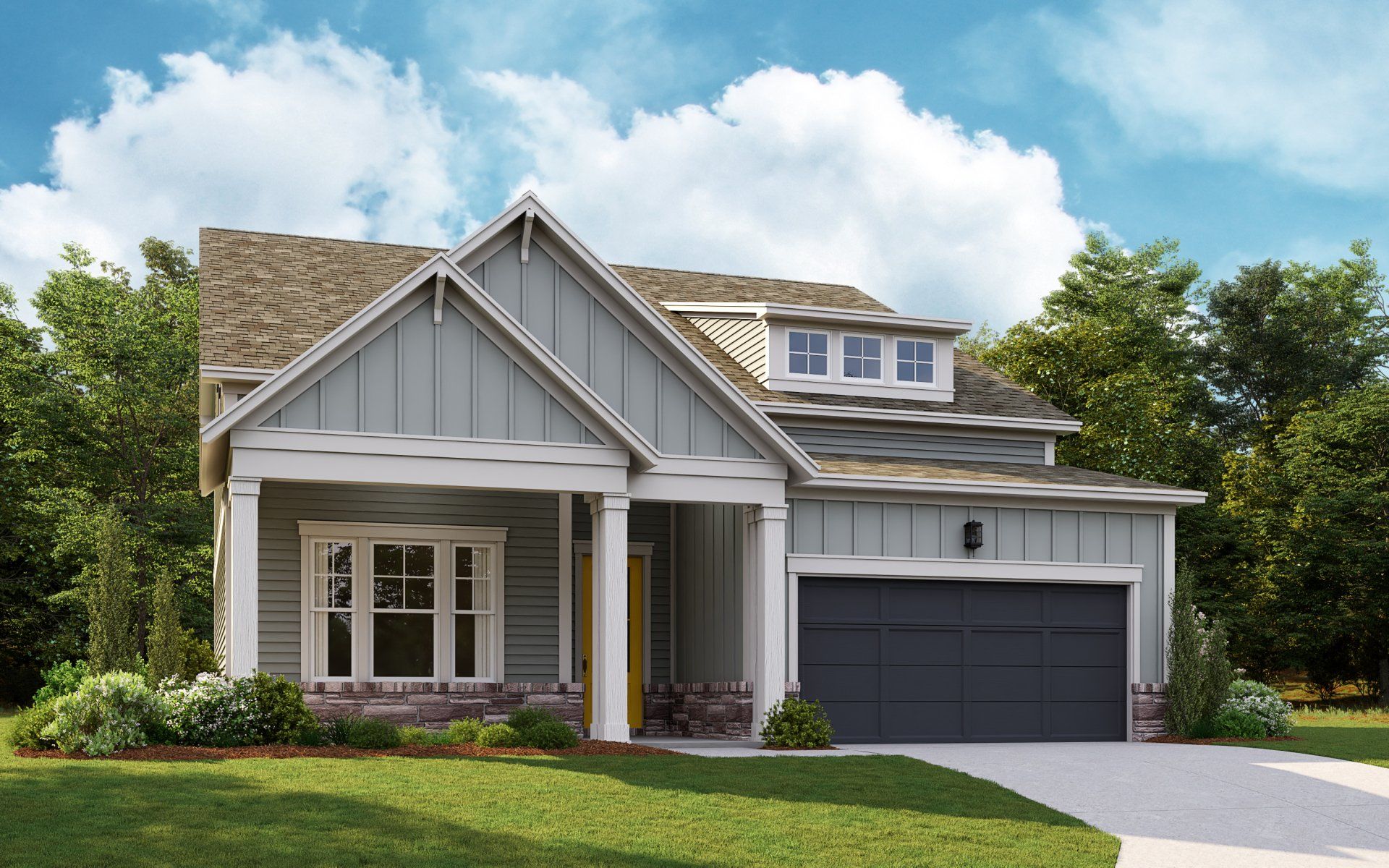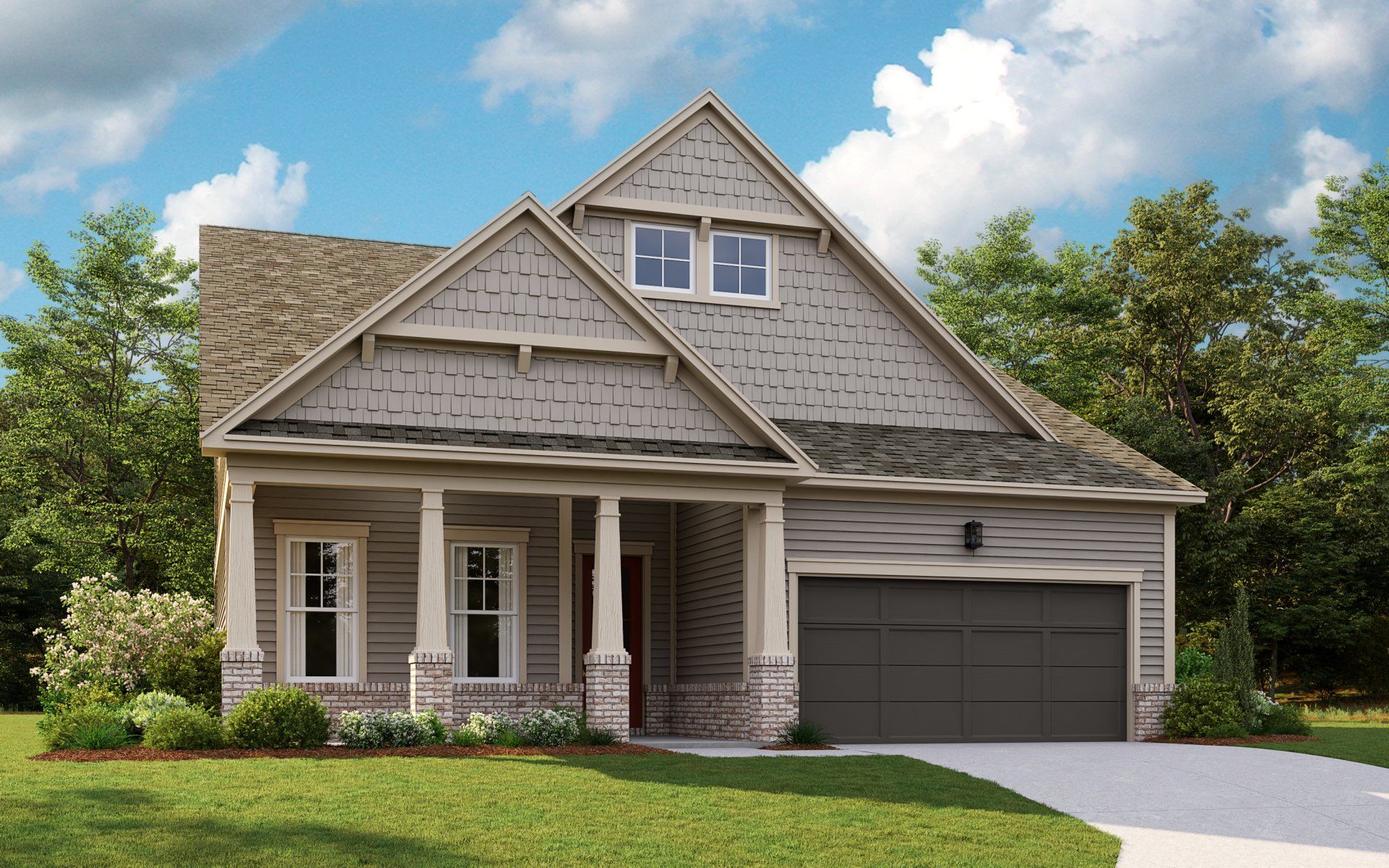New Floorplan Now Available at Enclave at Belvedere
A new floorplan is making its way to Minerva Homes’ newest Tucker community, Enclave at Belvedere! This quiet community of just 19 single-family homes features traditional two-story plans. However, the new Madison floor plan brings the ease of first floor living to life with a spacious owner’s-on-the-main plan starting at $524,900.
The
Madison is everything you could want in a ranch-style home plan. From its charming curb appeal to its bright and welcoming interiors, this beautiful home is like a storybook abode brought to life. With approximately 2,796 square feet that includes four bedrooms, three-and-a-half baths, a two-car garage and open concept living, thoughtfully designed living spaces are not a problem when you call the Madison home.
Inside, the Madison plan is brimming with luxurious details and beautiful finishes. Airy 10-foot ceilings define the first floor, along with an open main living area that includes a chef’s kitchen with a center island overlooking a dining area and great room. This space also includes options for built-ins surrounding the fireplace, optional transom windows, and an optional extended patio or deck located off the great room. Off the foyer, a spacious study provides the perfect space for a cozy den or productive home office, and even includes the option to add French doors for added peace and quiet.
Tucked away toward the back of the home, the first-floor owner’s suite offers a private escape with a luxurious spa bath featuring dual vanities, granite countertops, a stunning freestanding soaking tub, a spacious shower and an impressive walk-in closet.
Up the stairs, you will find plenty of additional living space for both relaxation and recreation with a flexible loft area, as well as three additional bedrooms, each with a walk-in closet. One bedroom includes an ensuite bath, while two share a convenient hall bath with dual sinks. Options are also available upstairs, including the option to add a fifth bedroom in lieu of the oversized loft.
The Madison plan is available in three distinct exterior elevations, featuring a mix of Craftsman and farmhouse-style options. Currently, one Madison plan is under construction on homesite 4 featuring elevation C. Priced at $524,900, this home features the opportunity to personalize it to match your budget and style in the new design gallery, which opens soon in the community’s model home.
At Enclave at Belvedere, there is plenty to enjoy steps from your front door. Located just minutes from I-285, you have easy access to Emory, the CDC, downtown Tucker and beyond. Incredible restaurants, bars, and shops are located nearby, along with Montreal Park with its winding walking trails, picnic areas, greenspace and playground.
Enclave at Belvedere is located at 1931 Montreal Road East in Tucker. To learn more about Enclave at Belvedere and the new Madison plan, visit www.minerva-homes.com/enclave-at-belvedere or call 404-948-4491 to set up a personal tour.

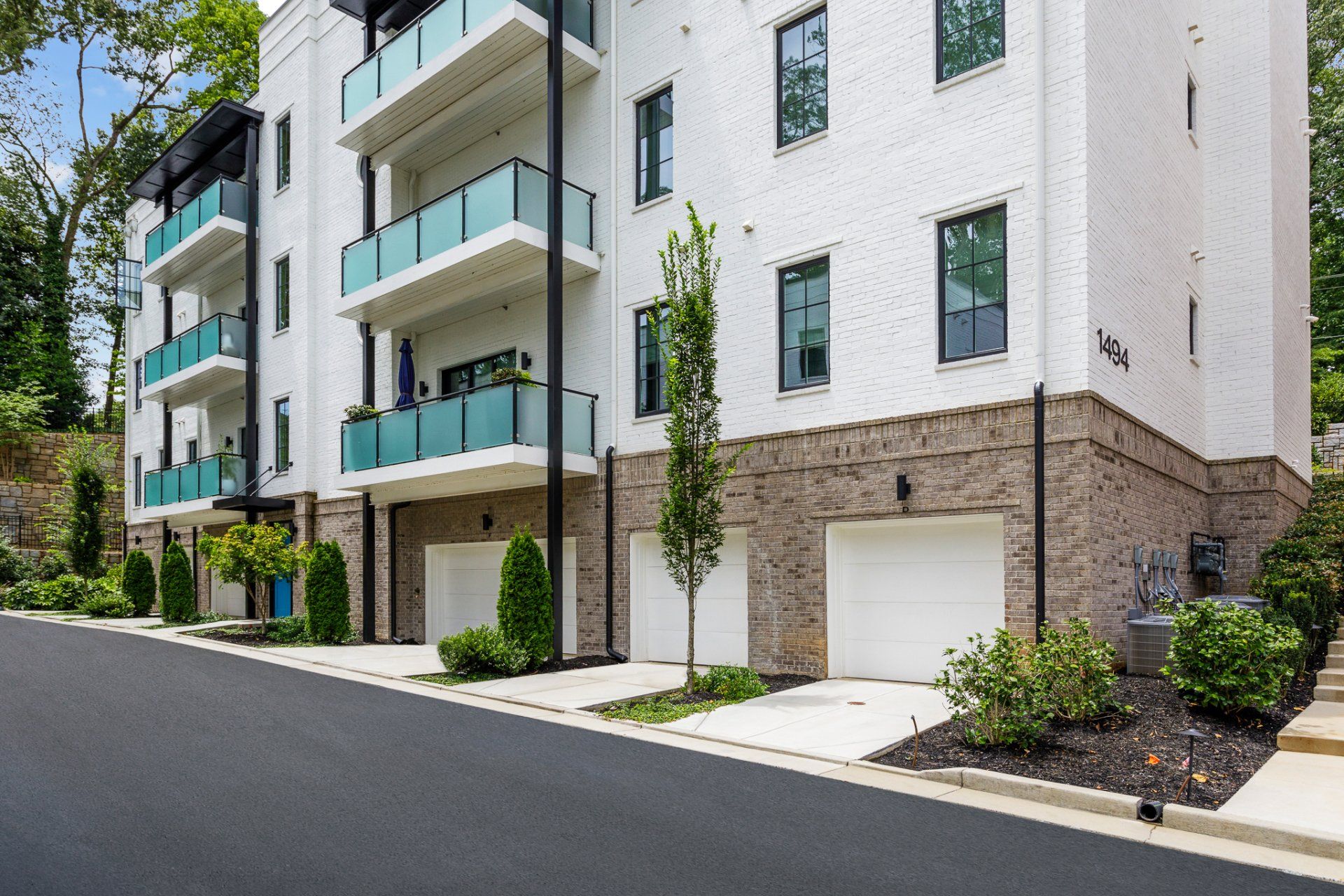
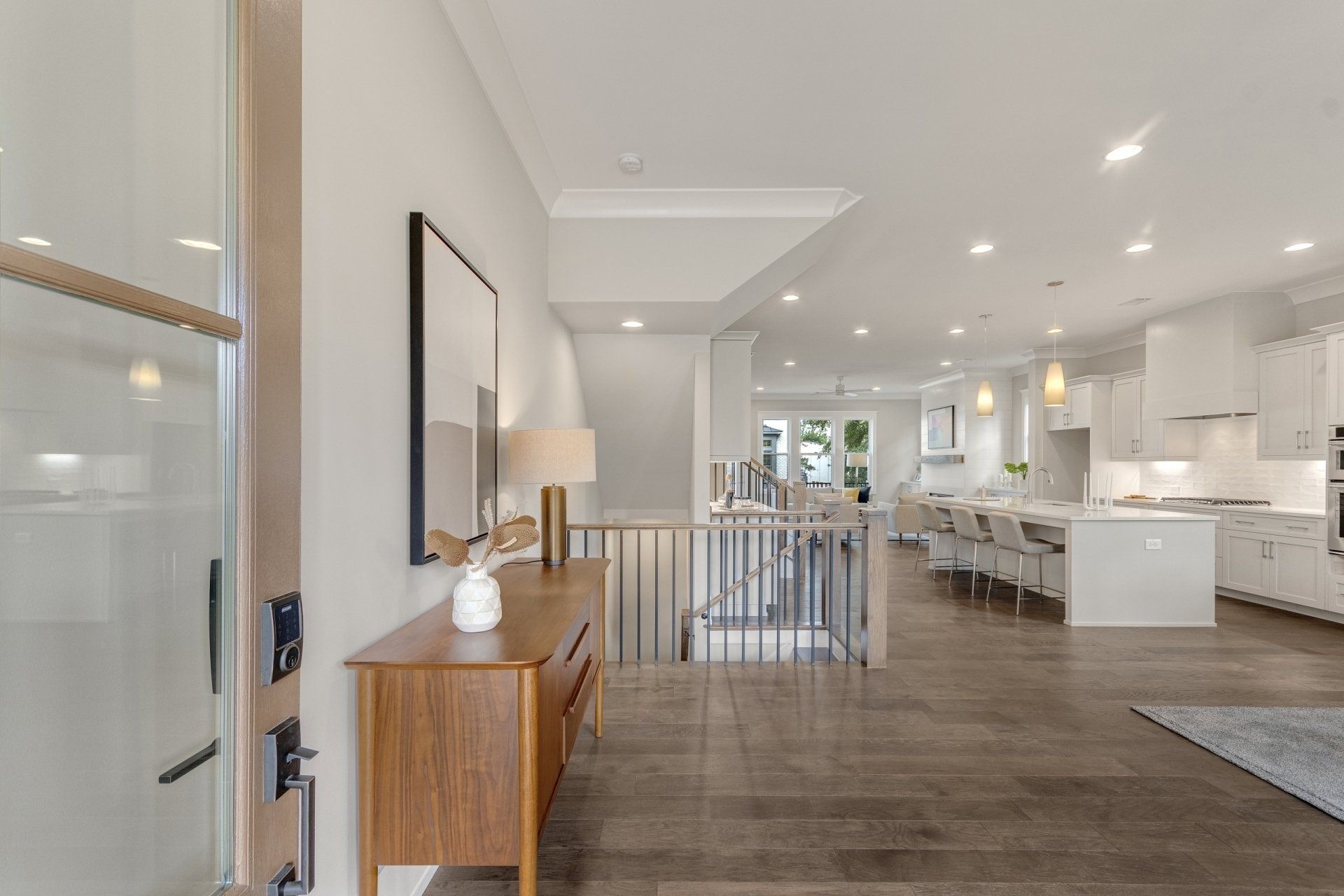
Prices may not include lot premiums, upgrades or options. Builder reserves the right to change plans, specifications, pricing promotions, features, elevations, floor plans, design, materials, amenities and dimensions without notice in its sole discretion. Square footage and dimensions are approximate, subject to change without prior notice or obligation and may vary in actual construction. Community improvements and recreational features and amenities described are based upon current development plans that are subject to change and that are under no obligation to be completed. Wall and window treatments, upgraded flooring, fireplace surrounds, landscape and other features in and around the model homes are designer suggestions and not included in the sales price. All renderings, color schemes, floor plans, maps and displays are artists’ conceptions and are not intended to be an actual depiction of the home or its surroundings. Actual position of home on lot will be determined by the site plan. Floor plans are the property of Minerva Homes and are protected by the U.S. copyright laws. Please see Sales Representative for additional information.
All Rights Reserved | Minerva Homes



